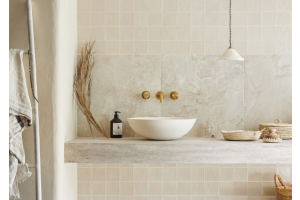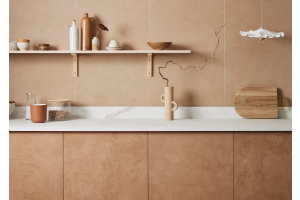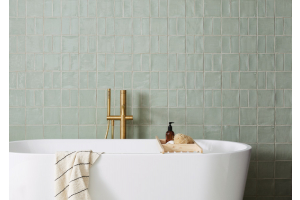
Case Study - An Oxfordshire Home
Alice Montgomery had a problem shared by many people with older stone houses, older being pre-20th Century in this context. That is, when designed, the service rooms, such as kitchens and laundries, were situated at the darker less desirable end of the home. This was away from entertaining or relaxing areas which themselves benefitted from garden access and more natural light. This separation of spaces was also advantageous at keeping smells from penetrating the main living rooms, which were given the preferred position within the home. The requirements for planning high speed internet cabling and Wi-Fi capability were as far removed from the imagination when building in 1800, as living on Jupiter might be to us; as was the idea of positioning food preparation areas in the best rooms of the house. Fast forward to present day, and Alice set about solving the problem; that of managing to orientate the rooms for modern family living with spaces that flowed more seamlessly.
First, she enlisted the help of a talented and experienced architect friend, to look at the planning and layout possibilities. Certainly, moving the kitchen, which like many families they treat as the hub of their home, was a top priority. This was not just to maximise space and light, but to create a connection with the lovely country-style garden.
Secondly, she enlisted the help of an excellent local building firm in the shape of a trustworthy father and son duo, well used to working on older homes in conservation areas like this.
Alice lives in Aynho, on the Northants border with Oxfordshire, a village perhaps most famous for housing the stunning Aynhoe park. A stunning 17th Century country house and estate, (the 'e' seems to come and go off both the village and the estate name!), recently re-opened as the UK site of RH, formerly known as Restoration Hardware; renowned US based interiors and lifestyle brand.

RH at Aynhoe Park
Once the kitchen was relocated at the south-west end of Alice’s property, a barn-like garden/sitting room was joined to work alongside it as additional living space, with cosy wood burner. Reclaimed local stone was laid in a traditional manner, in keeping with both the rest of the house and surrounding properties.

Merestone Lime porcelain tiles
As neighbours of Alice’s, Claybrook stalwarts Tara and Richard Rees, Head of Design and Head of Commercial respectively, were ideally placed to consult on some integral features, namely flooring and wall tiles. For floors they agreed on Merestone in the Lime colourway; which brilliantly replicates natural material but with the added durability of porcelain. In three shades and a choice of sizes including larger formats like 90 x 60cm, the tiles offer a number of options from which to choose. There are also variants for outdoor in 2cm thickness, and some with extra grip; ideal for bathrooms. The tiles have straight sides for ease of fitting too, but with a classic chipped edge design for an authentic feel.

Behind the oven Alice opted for a stripy look, utilising our zellige-style Fellini glazed wall tile collection. From the nine gloss and seven matt styles available, the Pianta and Crema gloss shades were chosen to great visual effect. Beautiful alongside practical, what’s not to love?.

Alice describes the whole process and result as ..”a real labour of love for us, but one so worth it when I sneak down before the family are up, and enjoy some tea in the quiet of the space overlooking the garden, warming my feet on the underfloor heating and enjoying the view, both inside and outside”. She adds “The Fellini green and cream tiles behind the Everhot oven always get commented on with admiration by our guests too”. Sounds like the hard work has paid off handsomely, and the photographs certainly paint an idyllic picture of village life, all created by good planning, gorgeous complimentary designs and excellent execution.


Credits:
Kitchen designed and installed by Duns Tew Kitchens
https://dunstewkitchens.co.uk/
Kitchen hardware by M-Marcus
https://www.m-marcus.com/










