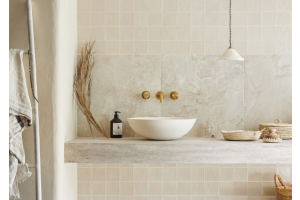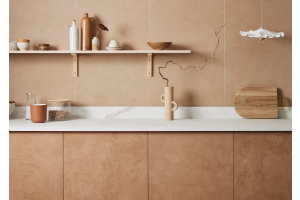
Case Study - The Wally Refurb
When Scott and John moved into their 1901 semi-detached villa in Wallington, South London, they were following in the footsteps of generations of other families who had made the house their home. They were undoubtedly not the only ones to bring smaller furrier friends with them too; this time in the form of cats Milo and Maud. The house, originally called Thorncliffe before the advent of numbering, was first lived in by the Lepingwell family; George, a bank clerk, his wife Ellen and their six children. These were the days of larger Victorian and Edwardian families. Fast forward a century and the latest owners had a more modern vision for the now tired property, albeit keeping the original features where possible; like beautiful crafted stair bannisters, stained glass doors and original fireplaces.
Creative Director Rob Whitaker sat down with the guys for a bit of Q&A time.
Were you looking for an older property or something newer, like a bit of mid-century maybe?
We have never lived in such an old property as they take a lot of up keep. I (Scott) was keener than John. We moved south from Tooting and were definitely seduced by the space, proportions, and architectural features of the property. There’s a large open fire in the living room which is quite special and where fireplaces were missing in other parts of the house we found matching reclaimed ones and reinstalled these.
When you first viewed the house what were your first impressions?
The size and scale of the rooms was impressive, especially the high ceilings on the ground floor and the wide entrance hallway which is a really nice space to welcome people. This is the first place we’ve moved to that didn’t, on the face of it, need anything doing to it (the others have been wrecks!). The previous owners had really looked after it. However, when you start living in a space you see it in a whole new light. And light was the issue (!) especially at the rear of the property with some very small windows. You couldn’t see any of the beautiful garden unless you were doing the washing up!
What were the main areas of the house you felt you wanted to change, or needed the most intervention?
Definitely the kitchen and dining room. They were two separate rooms joined only by a serving hatch. It felt very formal and we were finding that we weren’t using the dining space much because of that. We mentioned the poor light, so as a result of both of these issues we decided on a redesign. We’ve created two openings connecting the spaces. We also reorientated the kitchen so we could open up the back of the house with bi-fold doors and the installation of new side picture windows so it’s much brighter and uplifting now, especially looking straight out onto the garden. We also wanted to upgrade the bathrooms and switch things around upstairs especially in the loft, creating a great guest bedroom and shower room.

Neutra Greyish and Semaphore Victory
Did you have any hand in the design phase, or did you outsource all of the planning and construction?
John has his own Architecture practice so that definitely helps. He was very hands on with the design and coordinated all the trades people and the sequencing of the works over a 12 to 18 month period. It was obviously tricky during Covid as everything was so stop / start. It meant we could do a lot of it ourselves however, in the evenings and at weekends.
I believe you used our Neutra porcelain for your expanded sunny kitchen and lovely patio, what made you choose that tile?
The large format tiles appealed to us and the fact that we could carry the same design inside and out with the external version of the Neutra as you step out of the bi-fold doors and onto the raised terrace. We love the terrazzo stone effect. It’s great for high footfall areas and works well with the kitchen and furniture we have in the space. We’ve used a lighter shade of Neutra for the floor of the bathrooms upstairs which looks really good against the much brighter wall tiles we went with. We like the subtle texture of the tile and felt it complemented the oak timber floor we were retaining, and felt more part of the architecture rather than a surface finish.

Was having a garden important to you?
Absolutely, it was one of the main reasons for us wanting this particular house. We moved in November 2019, just before Covid, so we were hugely grateful for it particularly during the summer of 2020. It was already well maintained. The previous owners had given it lots of care and attention but John (more the gardener) has lovingly taken it to a new level, especially with the creation of the terrace, discrete storage sheds and gabion raised beds. We have retained much of the original mature planting, being careful to remove only those which are necessary to allow others to flourish.

When you settled on our Semaphore porcelain for the kitchen splashbacks, was it the shade or the design that attracted you?
Both. We think it works well with the Neutra porcelain and is complementary to the other materials we’ve used in the space. The oak kitchen warms it up and we’ve got some pops of colour with our favourite yellow radiator together with the art on the walls. We’ve also used the Semaphore porcelain in the utility room and the adjacent toilet. There’s something nice about the consistency of having the same tile running through these spaces downstairs, however we opted for different colours (Semaphore Bounty in the utility and Semaphore Celeste in the toilet) and arrangements to also mix it up and have some fun with them.

I noticed you used our Hockney inspired Splash glazed wall tiles in your en-suite, are you fans of the artist or was it the tiles themselves that attracted you?
We are both Hockney fans and find his compositions and colours really joyous. We combined Splash Skinny Dip and Splash Coral in our en-suite with Raku Sendai tiles around the sink. On a grey winter’s morning it’s a great pick me up showering in there. It also works equally well in the summer as it definitely has warm California vibes to it!

What feature of the house has given you the biggest surprise, or turned out better/worse than expected?
We carved out a utility room that wasn’t there before as part of the works on the kitchen and that’s made a big difference. Utility rooms sound very boring but it’s super practical and good for cleaning muddy trainers and housing all the cat paraphernalia. You have to walk through it to get to the downstairs toilet so having said all that, keeping it tidy and well presented for when family and friends come over is very important!

What advice would you give other buyers thinking of taking on a project the scale and scope of yours?
Be realistic about what you are wanting to achieve. Sometimes doing less, but doing it better, is the best approach. We had thought about extending the property to create a sociable space at the rear of the house facing onto the garden. Instead, we refurbished and connected the existing rooms, which allowed us to focus on allocating the budget across less work area. Another piece of advice is to plan to whole project before starting any of it. This allows consideration of phasing the works, ensuring your forward planning for services / trades required now for works which may not be required until later in the project. So, be realistic about scope, have a clear budget and develop a project strategy before starting anything!
What would you do differently next time, if ever there was a next time?
Be even bolder perhaps! We can’t sit still so we’re already revisiting the painting in some of the bedrooms to freshen things up. We do love the mid-century style so one day we might consider moving but for now we’re really happy with our place in Wallington. It’s been hard work but definitely worth it.
Check out @thewallyrefurb and Ashton Architecture on Instagram to find out more.
Notes on products used to date: In the kitchen they used Neutra Greyish 60x60cm on the floor and Semaphore Victory for the splashback. Outside they used Neutra Greyish 2cm. In the ensuite they used Splash Skinny Dip and Coral.
Images © Agnese Sanvito Photographer










